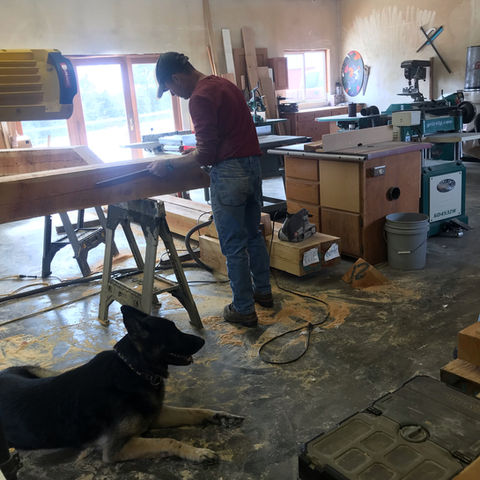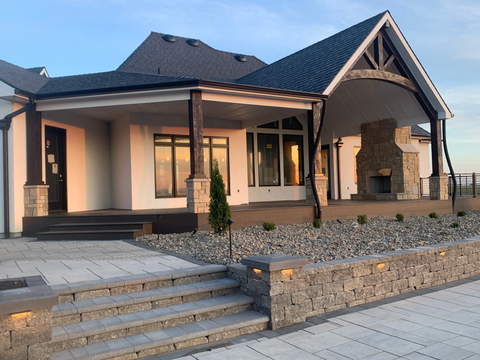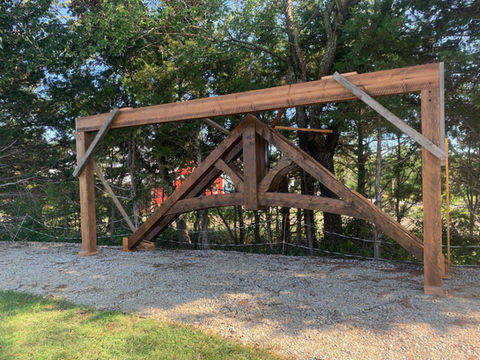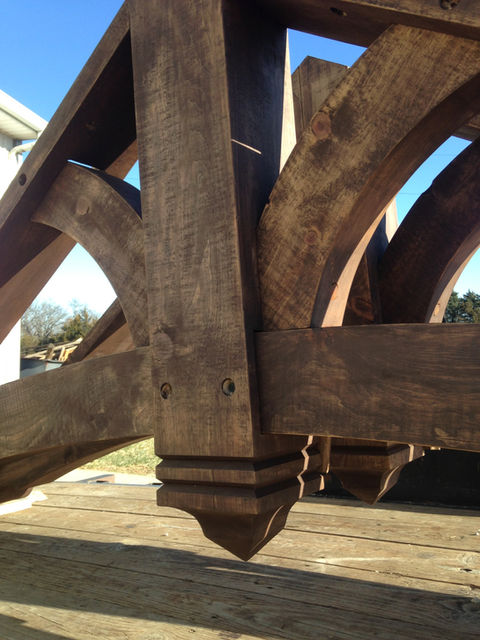
where Timber & Iron Meet

“Timber framing is an ancient building form with a widespread and rich history. Evidence of joined timber frames in western cultures date back to 6220 BC in Macedonia, Northern Greece. Timber frame structures have also been found in Germany and were used throughout northern Europe as a common building method for peasant dwellings. Entering the 11th century, complex timber frame roof systems were being constructed for cathedrals and other architectural masterpieces. These magnificent structures proved that building with timber, joined and fashioned with hand tools, and using only materials at hand could not only provide shelter, but beauty and inspiration as well.
The impressive cathedrals are inspiring, and certainly helped to foster the revival of timber framing, but the grace and beauty of the simple dwellings built by and for the common man also hold a sort of magic.” (Chappell, Steve. A Timber Framer's Workshop.)
Our stock timber is sustainably sourced from naturally occurring forest fires in the Pacific Northwest, our custom designed timber frame trusses are beautifully handcrafted by the expert hands of our owner and built to last a lifetime. We're based in Northwest Missouri, serving the entire United States. Timber frame trusses and iron accents are our specialty. We've been in the construction industry since 1983, so let us put our years of experience to use on your dream project.
timber frame trusses
Structures can be entirely timber frame with all supporting structural components made of timbers and timber joinery. We often provide only select rooms and porches fully or partially timber frame or just select structural timber frame components throughout the conventionally framed structure, this is hybrid timber frame. Timber frame can be structural or only exposed below conventional framing as decorative timber frame.
All the truss styles shown below are basic configurations; in many cases various style elements are combined for structure and aesthetics. Provide some photos and chances are we can achieve a similar look that fits your structure. We custom design every timber frame project and have a specialized engineering company we regularly work with to approve and stamp the design, if needed. This company is staffed by people that love and engineer only timber frame. They know timber frame and they can get your plans approved for municipality code compliance.
When any of the truss styles are combined with support posts, the complete assembly is referred to as a “bent.” A bent is the backbone of a timber frame structure, and goes up quickly as a single unit. A bent is designed to be the first wood component in a structure, with all other members, whether timber frame or conventional framing, supported and built on the bent.
Queen Post Truss
A queen post truss is used as a pitch roof support that uses two queen tie posts connected between the tie beams and rafters. They are differentiated from king post trusses by two queen posts instead of a single king post. The addition of a lower knee brace to the support post to carry roof loads from the queen posts is normally required. The queen post truss incorporates the most basic classical elements of timber frame structure, with all other truss styles based around support points in the same areas.

Hammer Beam Truss
The heavy timber of hammer beam trusses are often accompanied by a tie rod and turnbuckle to prevent out-thrust of walls on wider spans. A hammer beam is a short beam projecting laterally from inside the wall which serves as the tie beam.
A variation of this type is the hammer beam arched chord truss that was historically used in old style European cathedrals. In this truss style, the vertical posts in the typical "queen post" location are referred to as hammer posts, with the knee braces below effectively transferring the roof load to the support posts, serving as a vital means of structural support for this truss.

Old World Truss
The old world truss is similar to the hammer beam truss in appearance but lacks the upper cross tie. The bottom arched chord connects the two queen posts within the lower 1/3 of the truss and serves as the tie beam. Structurally, there are considerable differences, as it ties the walls and prevent out-thrust of walls more effectively.

King Post trusses

King Post Truss
King post trusses consist of one structural king post in the center of the truss combined with tie beams that connect to a supporting wall. They are common in great rooms and exterior covered porches. The chord locations in this truss are similar to standard conventional truss design and is often a good choice for wider spans and heavier roof loads.
King Post Truss with Arched Bottom Chord
A king post truss with arched bottom chord is another variation of the classic king post truss, this time with an arched bottom chord that raises the structure in the case of limited ceiling space. This conventional truss design truss conveys a natural aesthetic and enjoys similar strength to the standard king post truss. On all king post style trusses the tie chord (lowest chord in the ceiling position) can often be elevated within the bottom 1/3 of the rafter, creating the feel of a taller ceiling with a greater amount of open space, when structural requirements permit.


King Post Truss with Secondary Arched Bottom Chord
A king post truss with added stability and appeal is the king post truss with a secondary arched chord support. Arches are favorable in timber frame truss design because the organic shape resembles its natural roots.
King Post Truss with Circle Arch
This is an interesting variation to the traditional king post truss that incorporates a perfect arch through the center of the truss. This adds interest and visual appeal to the design by carrying your eye throughout the design. This truss can be designed with straight or curved braces.

Scissor Truss
The scissor truss is a very unique timber frame truss design that consists of two long beams that intersect at the center king post. It is made of up many complex intersections and allows for more ceiling space due to its high center. It is not recommended for shallow roof pitches.

our work


A Little More History...
"Cruck trusses are one of the earliest forms of joined timber construction. They were developed as early as the 8th century in England, and used primarily in the construction of primitive dwellings and barns. The oldest surviving examples date back to the early 13th century. Cruck trusses are essentially pairs of opposing inclined timbers, known as blades, that form an inner framework to support the roof and/or walls of a structure. Traditionally, the blades were formed by splitting a curved tree down the middle to create two mirrored timbers, but straight timbers can also be used." (Chappell, Steve. The Timber Framer's Workshop.)
Listed below are some of the most popular timber frame components.
They are only used if they can be fully exposed in the finished structure.
BENTS
POSTS
SUMMER BEAMS
RAFTERS
PURLINS

BENT
TRUSS
POSTS
RAFTERS
TRUSSES
KNEE BRACES
BOX TIMBERS
MISC.
PEGS
JOINERY

Our roots are in custom home construction dating back to 1983. We transitioned our business to custom timber frame to fulfill a need and discovered a passion along the way. We're nestled in a tiny town called Island City filled with old barns, whitetail deer, and dirt roads...






























